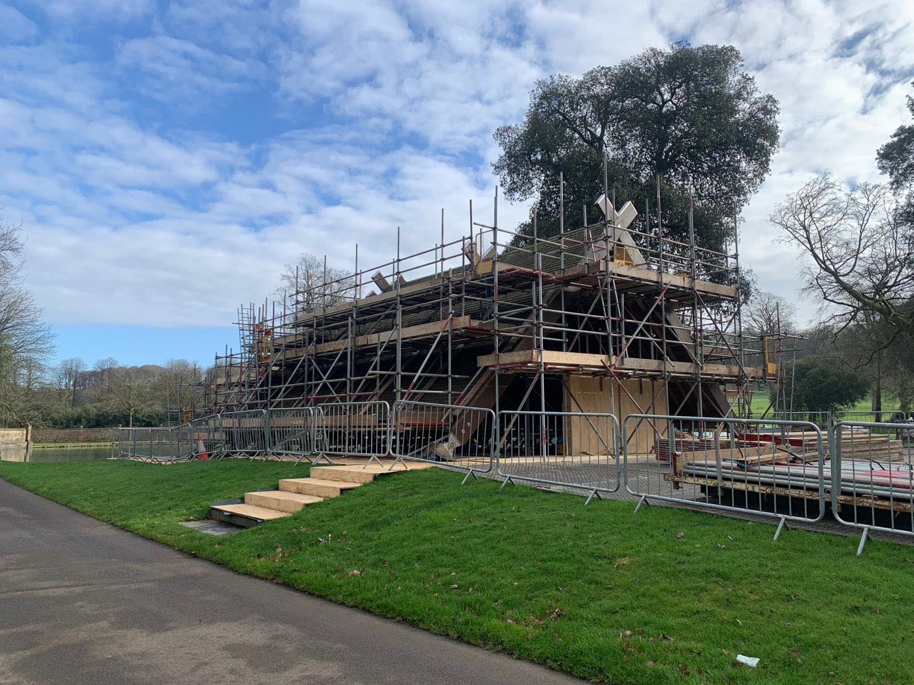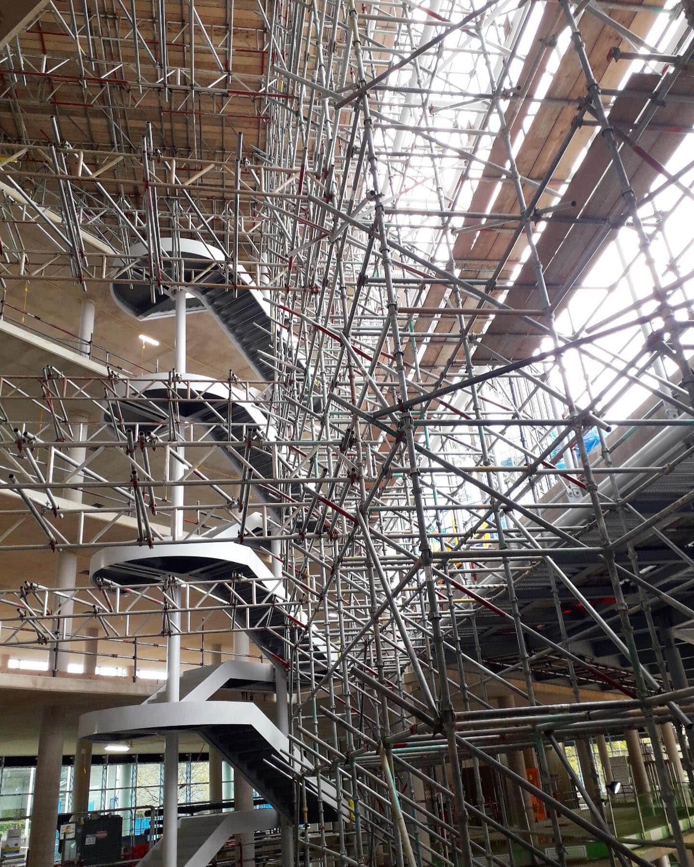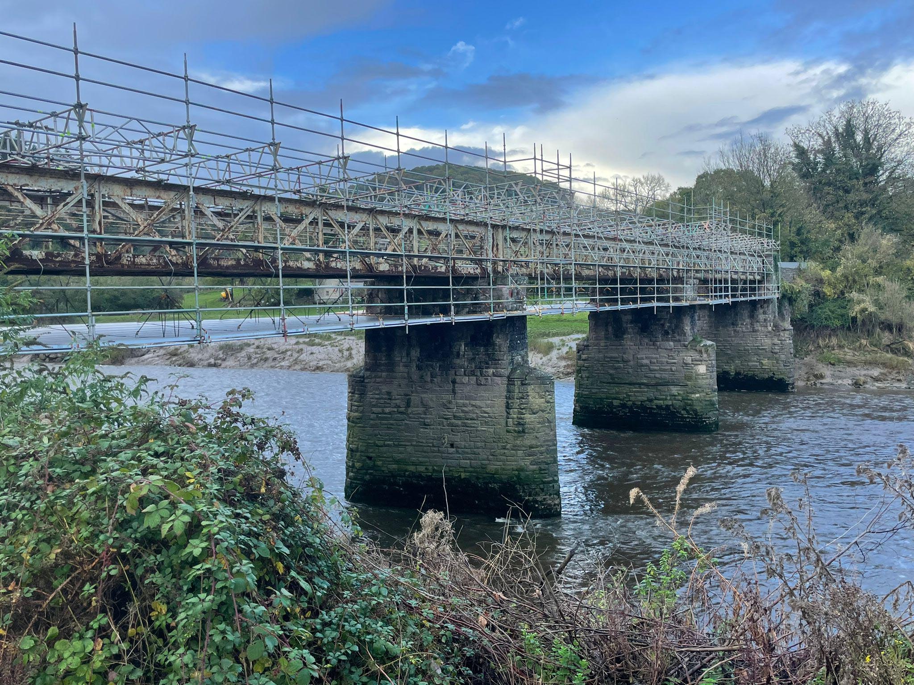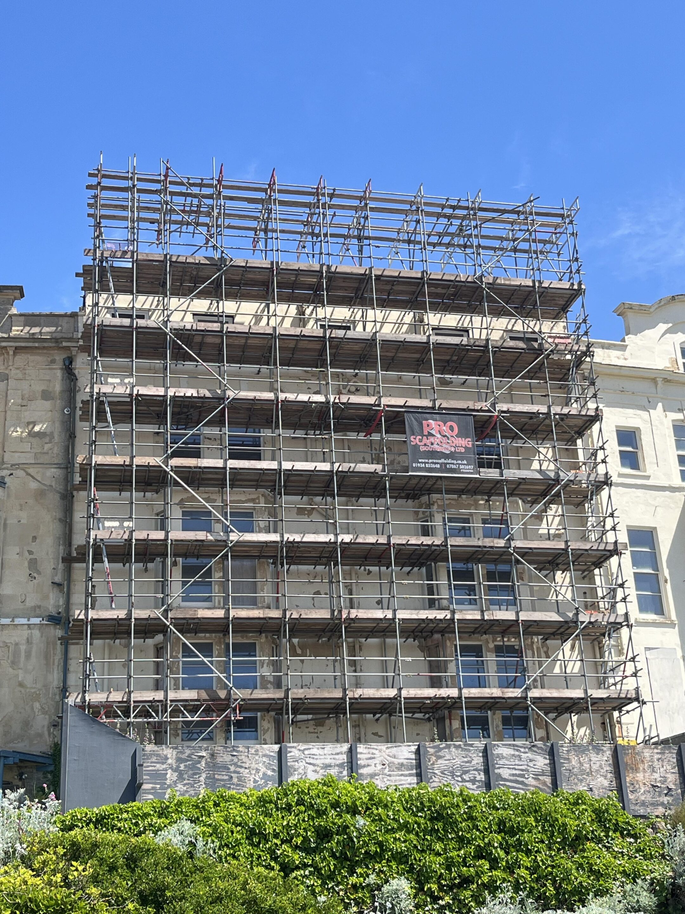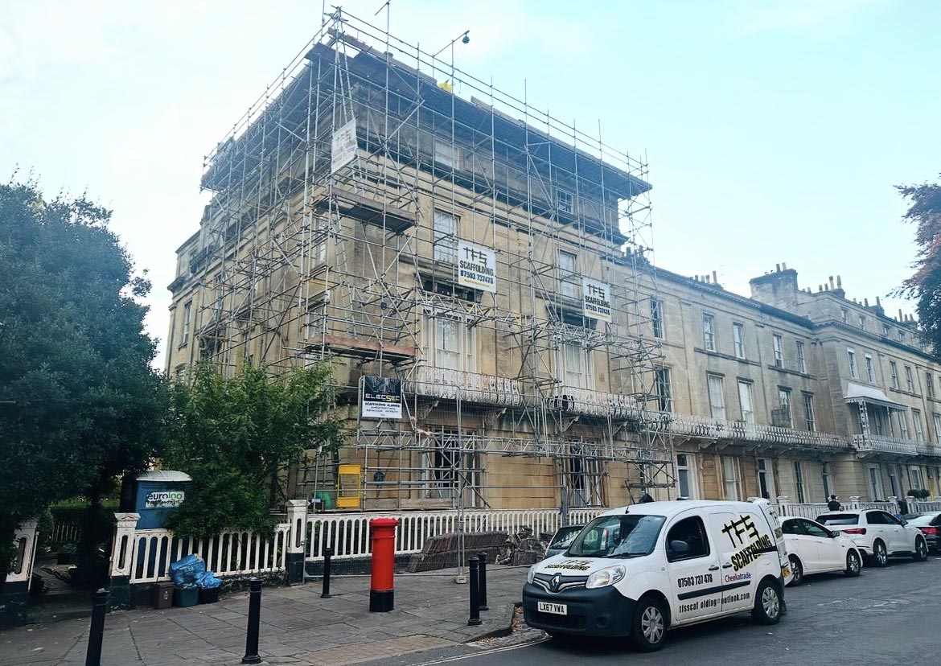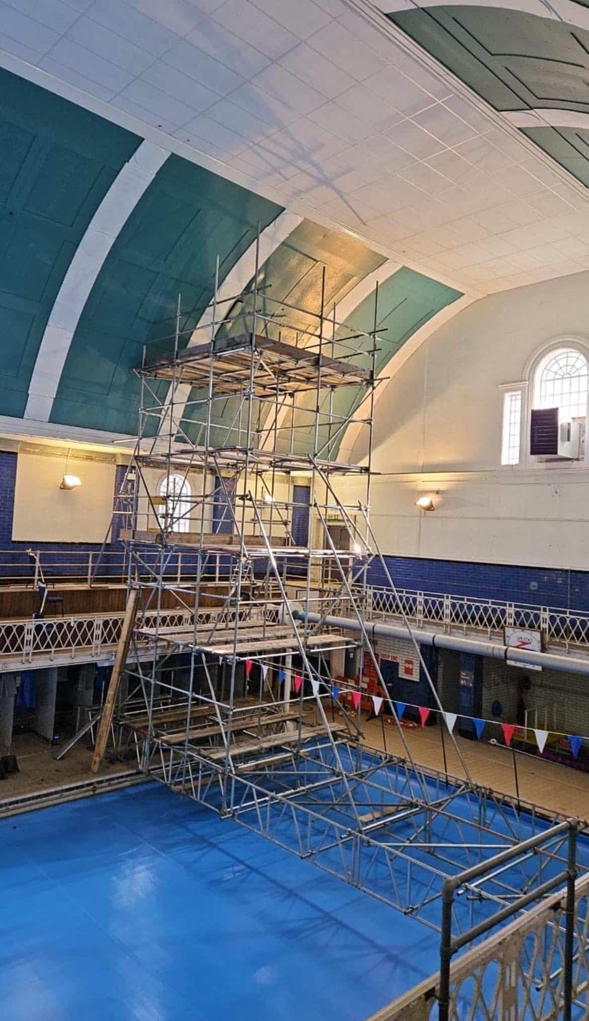FIND OUT ABOUT
Scaffolding Designs
We offer expert scaffold design tailored to your project’s specific requirements. Whether you’re working on a new build, renovation, demolition, or specialist structure, our experienced designers create safe, practical, and fully compliant scaffolding solutions to suit even the most complex environments.
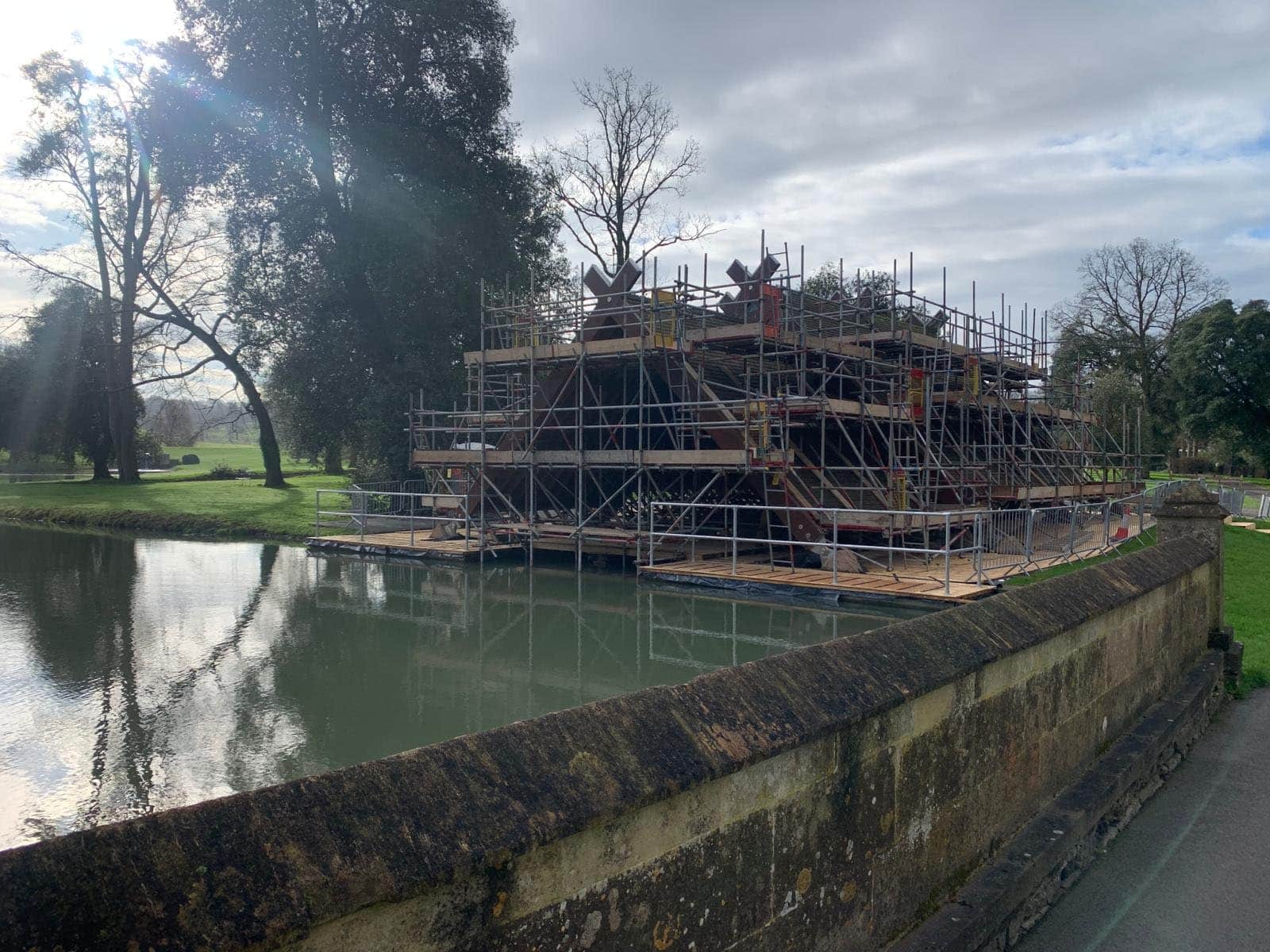
We use advanced CAD software to develop detailed scaffold drawings that ensure every element is accurately planned — from load distribution and access points to bracing and tie patterns. Every design is produced in line with the latest TG20:21 and BS EN standards, ensuring full compliance with UK regulations and site safety requirements.
Our scaffold design process involves:
Initial consultation to understand your site requirements, timeline, and access needs
Site surveys (including drone surveys, if required) for accurate measurements and layout planning
Detailed 2D and 3D scaffold drawings using industry-standard software
Load-bearing calculations to verify structural integrity
Collaboration with structural engineers or contractors where needed
We design scaffolding for a wide range of applications, including:
-
Commercial and residential developments
-
Temporary roof structures
-
Birdcage scaffolds
-
Loading bays and stair towers
-
Cantilever scaffolds and bridging solutions
-
Specialist access for listed buildings or sensitive sites
By working closely with site managers, contractors, and health & safety professionals, we ensure our scaffold designs are both practical and efficient, minimising risk while keeping projects on schedule.
