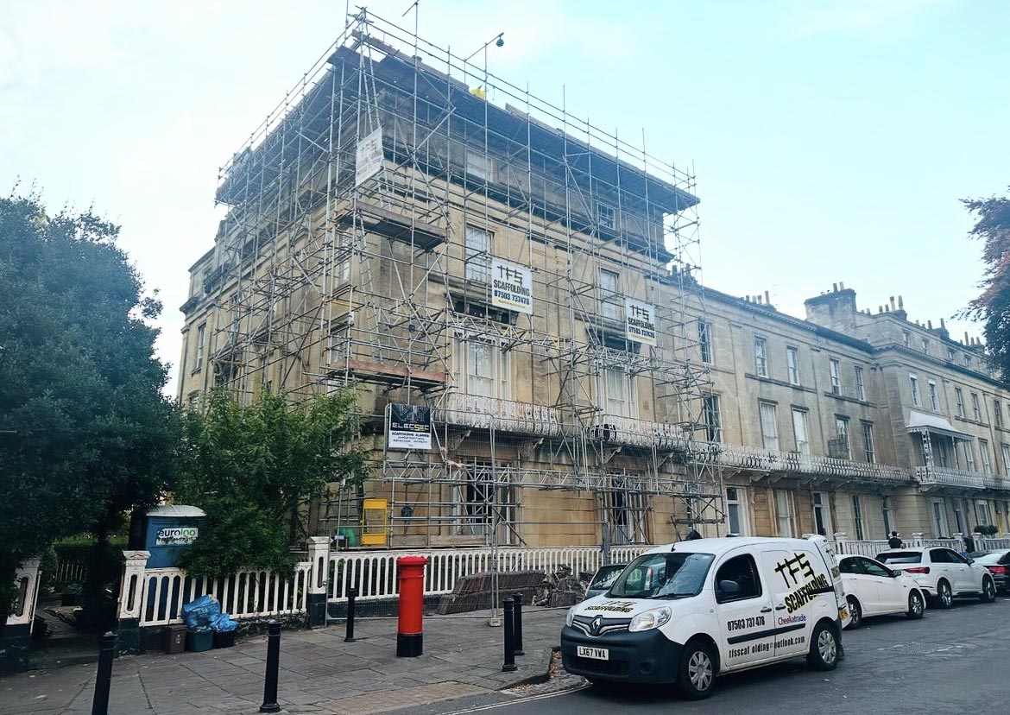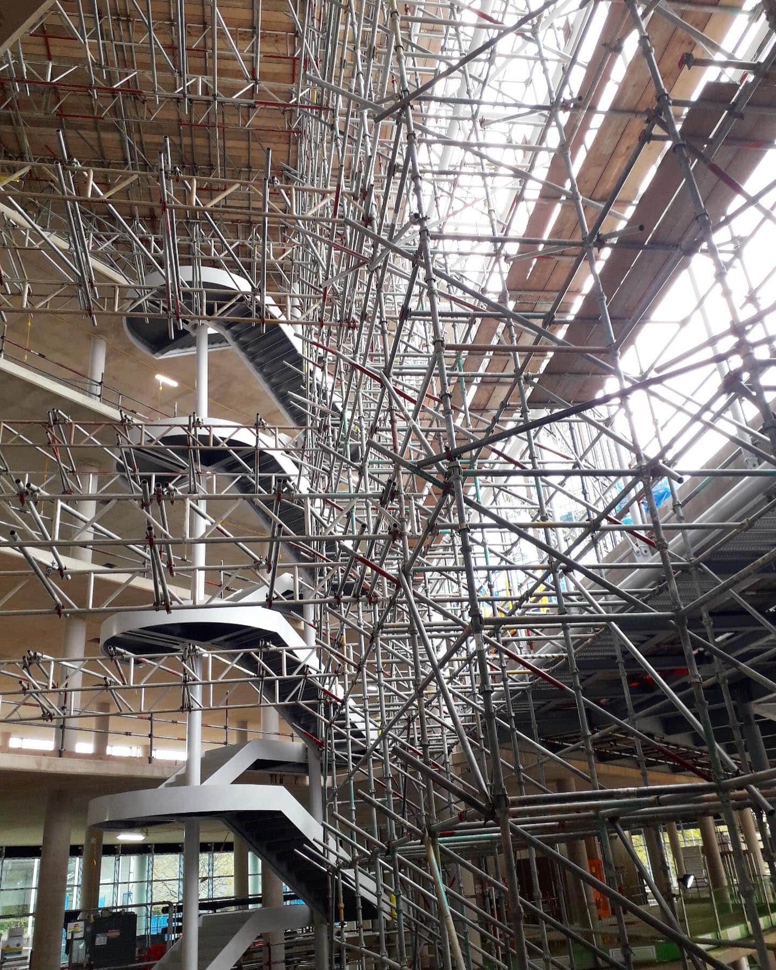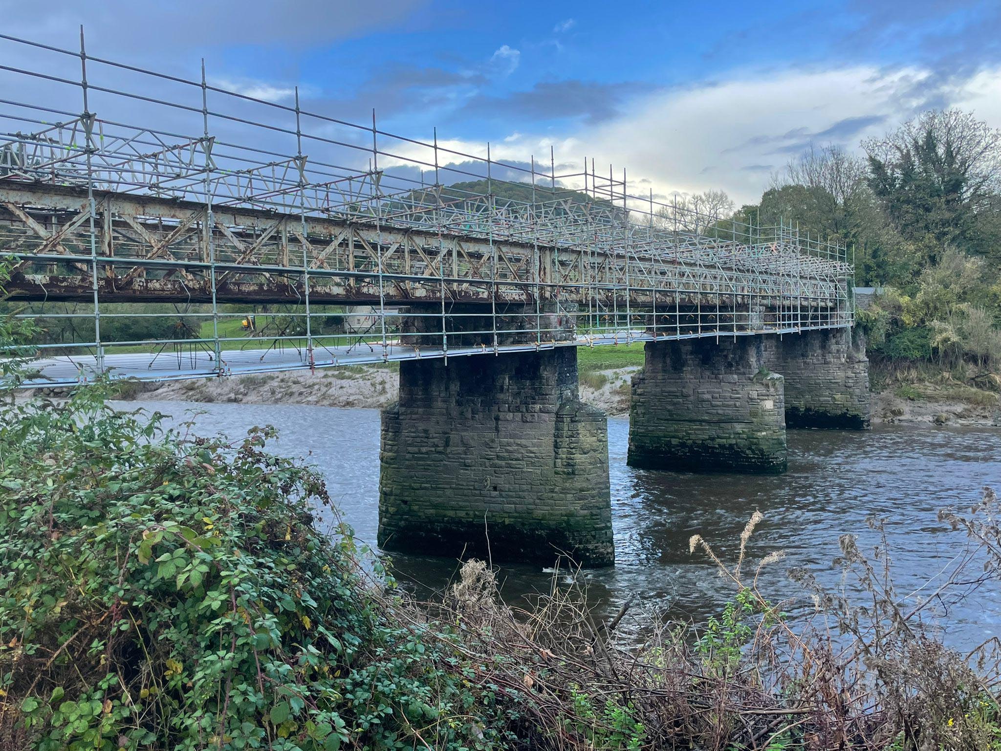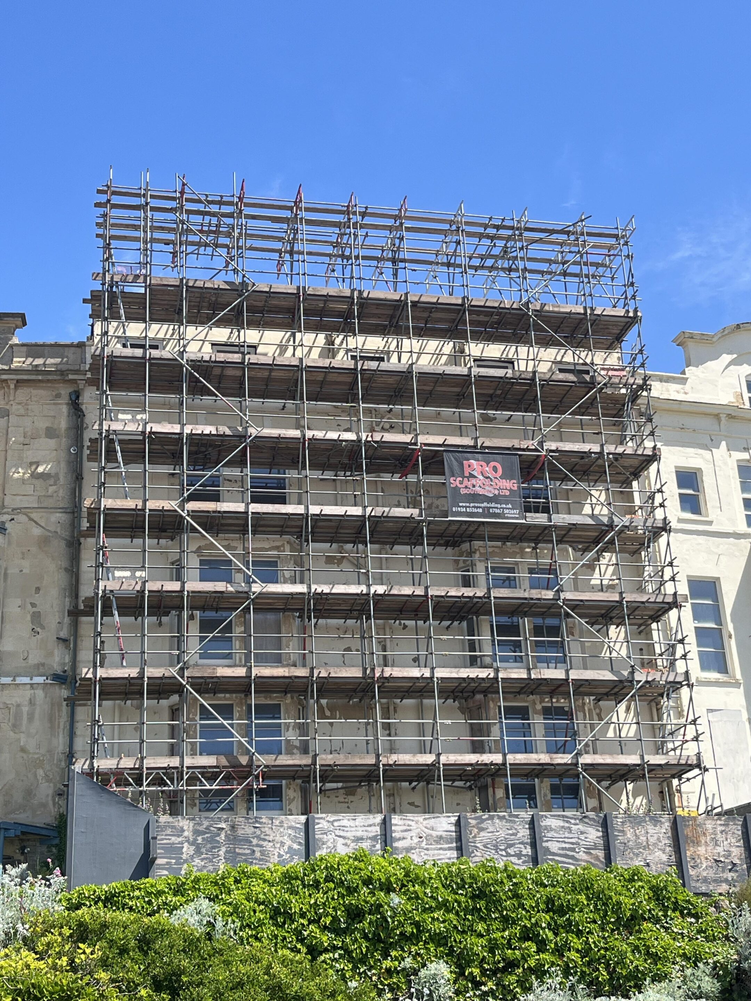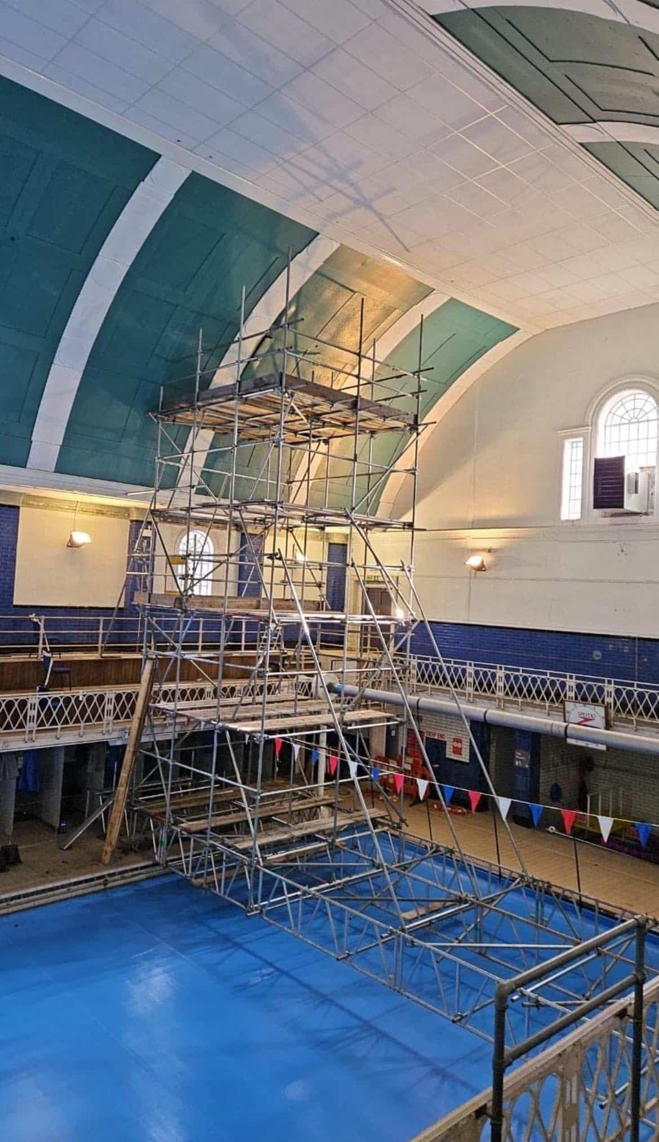FIND OUT ABOUT
As-Built Designs
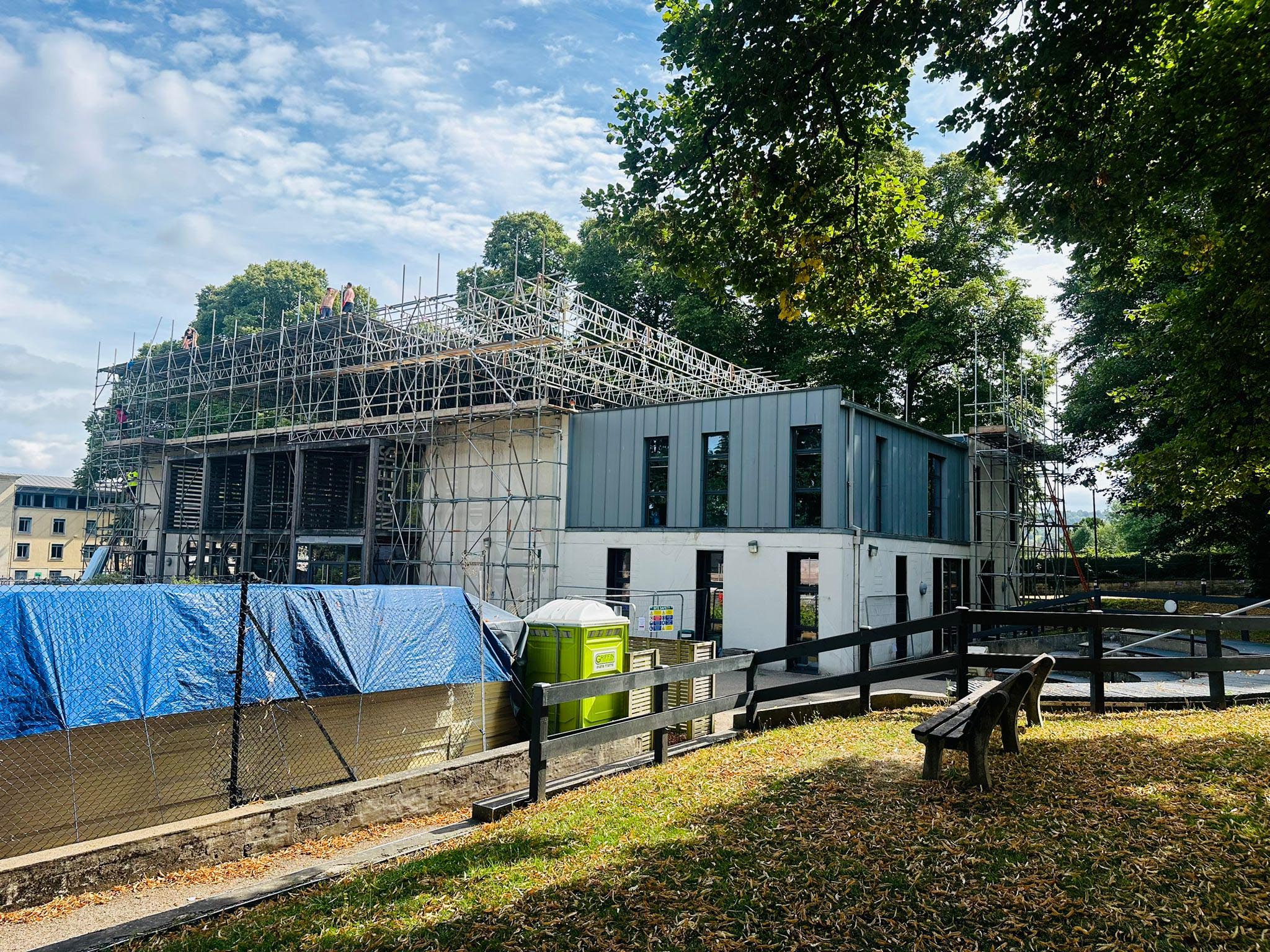
At Acute Scaffolding Designs, we specialise in creating accurate and compliant As-Built Designs for a wide range of scaffolding structures.
Our team works closely with site managers and contractors to gather precise on-site data, using advanced surveying tools and drone imaging where required. This allows us to produce highly detailed CAD drawings that reflect the final installation, complete with structural annotations and relevant standards. These documents can be submitted for record-keeping, client handovers, or to satisfy third-party checks and regulatory bodies.
Having a well-documented As-Built Design supports transparency and accountability across your project.
It provides a valuable reference point for inspections, alterations, or future developments, and helps to demonstrate that all scaffolding work met the necessary health and safety regulations. Whether you’re working on commercial developments, residential projects, or specialist access solutions, our As-Built services ensure every detail is captured and delivered with clarity and accuracy.
